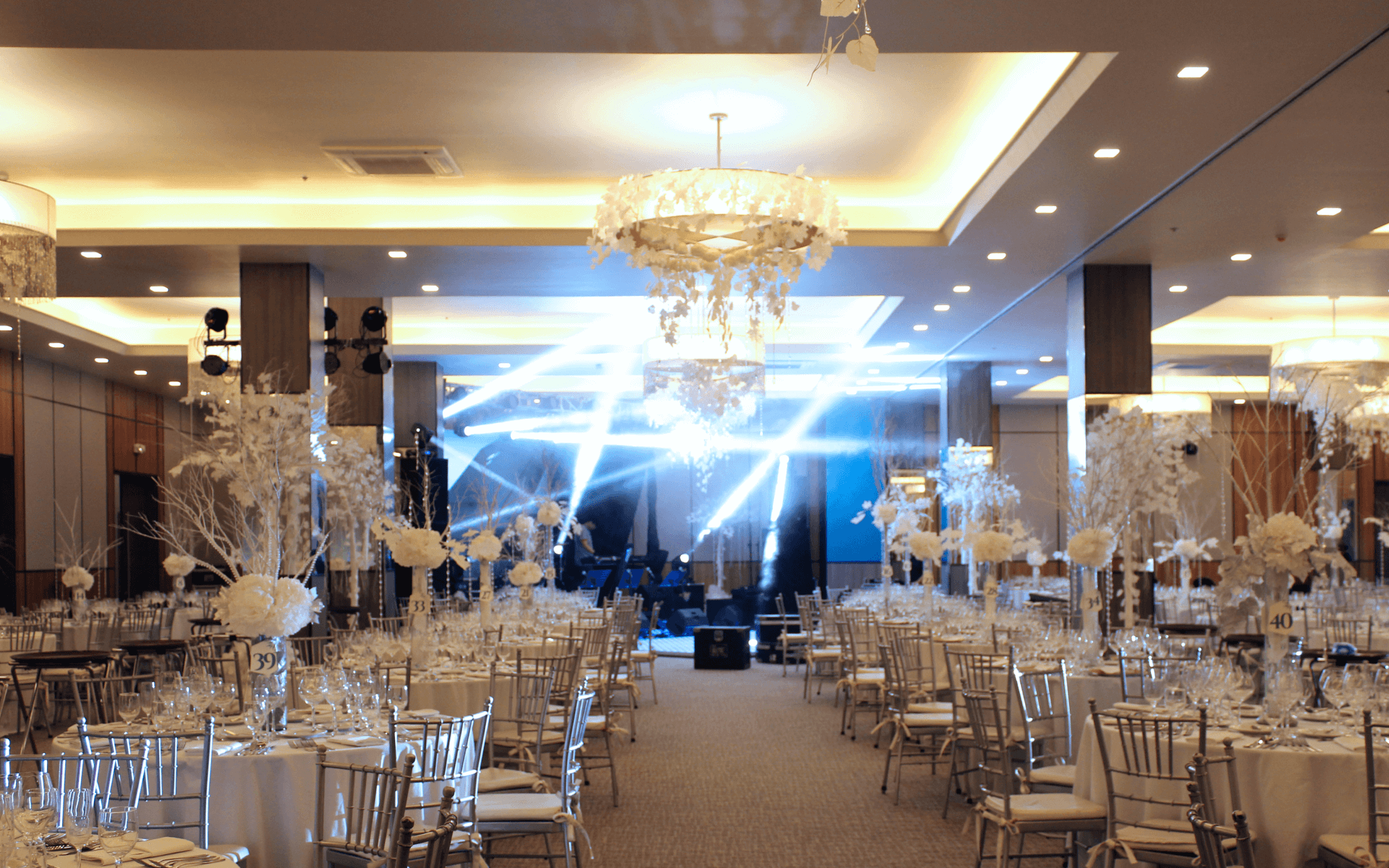DIMENSION: 25 × 30.60 m
AREA SIZE: 779.2 sqm
CAPACITY: 900 – 1000
Boasting an expansive area of 779 square meters, the Banquet Hall exudes elegance with its lofty ceilings and can comfortably welcome over 700 guests. The hall’s versatility allows it to be seamlessly subdivided into two for more intimate gatherings. Adjacent to the banquet hall, a welcoming foyer is situated outside to serve as a reception area.
Venue Capacity
Grand Ballroom
THEATRE
900 – 1000
CLASSROOM
700 – 800
BOARDROOM
300 – 400
U-SHAPE
300 – 400
(CHAIRS OUTSIDE ONLY)
U-SHAPE
350 – 400
(CHAIRS INSIDE ONLY)
BANQUET
600 – 700
(Round Table)
DIMENSION
THEATRE
CLASSROOM
U-SHAPE
(CHAIRS OUTSIDE ONLY)
U-SHAPE
(CHAIRS INSIDE)
BOARDROOM
BANQUET
(ROUND TABLE)
Grand Ballroom
Dimension:
25 × 30.60 m
Theatre:
900 – 1000
Classroom:
700 – 800
U-Shape(chairs outside only):
300 – 400
U-Shape(chairs inside):
350 – 400
Boardroom:
300 – 400
Banquet(round table):
600 – 700
Norfolk
(Half)
Dimension:
13.3 × 30.60 m
Theater:
400 – 500
Classroom:
350 – 400
U-Shape(chairs outside only):
150 – 180
U-Shape(chairs inside):
180 – 200
Boardroom:
150 – 180
Banquet(round table):
350 – 400
Cypress
(Half)
Dimension:
12.40 × 30.60 m
Theater:
400 – 500
Classroom:
350 – 400
U-Shape(chairs outside only):
150 – 180
U-Shape(chairs inside):
180 – 200
Boardroom:
150 – 180
Banquet(round table):
350 – 400



