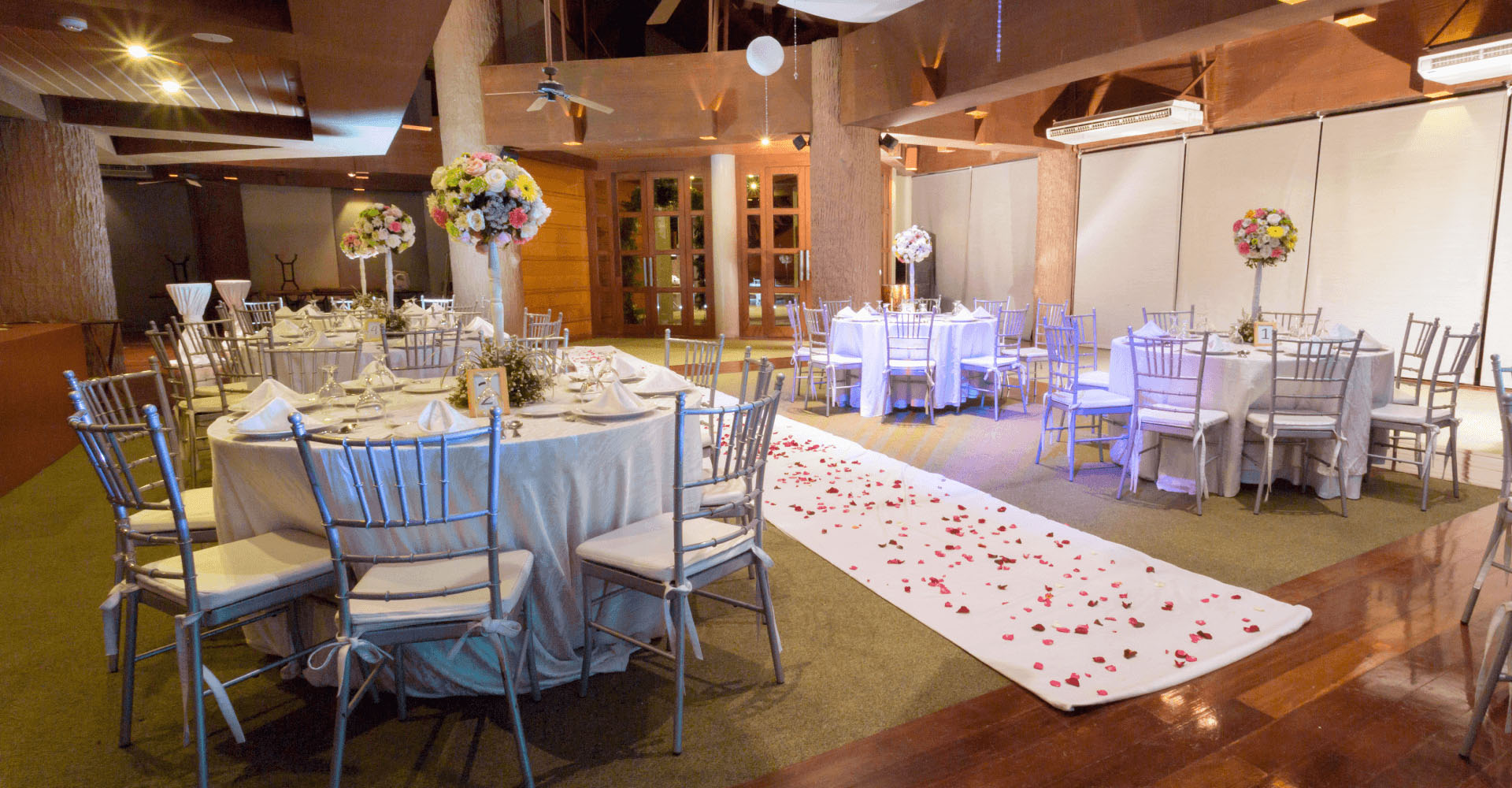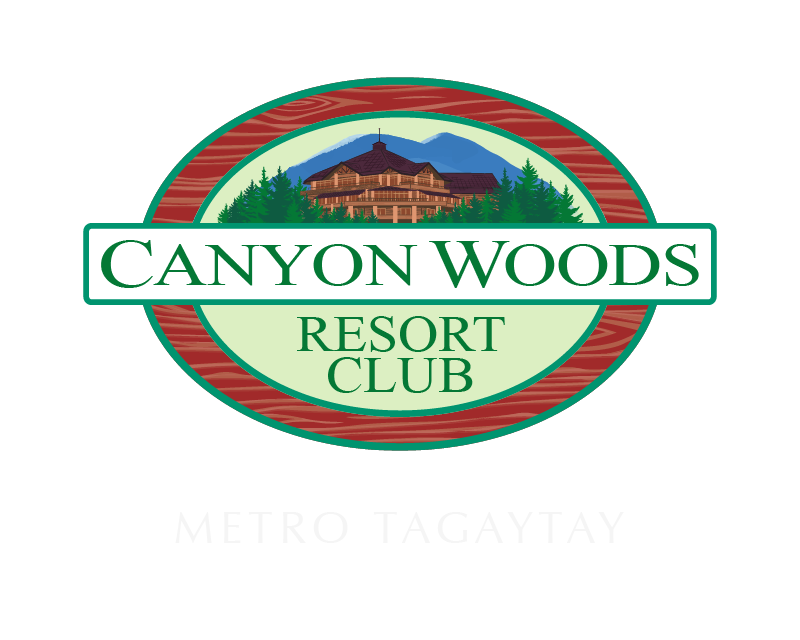DIMENSION: 25.1 × 24.8 m
AREA SIZE: 620 sqm
CAPACITY: 500 – 600
The exquisite Clubhouse Main Dining Hall, boasting a generous space of 620 square meters with lofty and elegant ceilings, is capable of accommodating over 600 guests. Its flexible design allows for partitioning into three smaller areas, for catering to more intimate events. For those seeking an alfresco wedding experience, a charming foyer situated just outside the banquet hall is available.
Venue Capacity
THEATRE
500 – 600
CLASSROOM
450 – 500
BOARDROOM
80 – 100
U-SHAPE
80 – 100
(CHAIRS OUTSIDE ONLY)
U-SHAPE
100 – 120
(CHAIRS INSIDE ONLY)
BANQUET
300 – 350
(ROUND TABLE)



